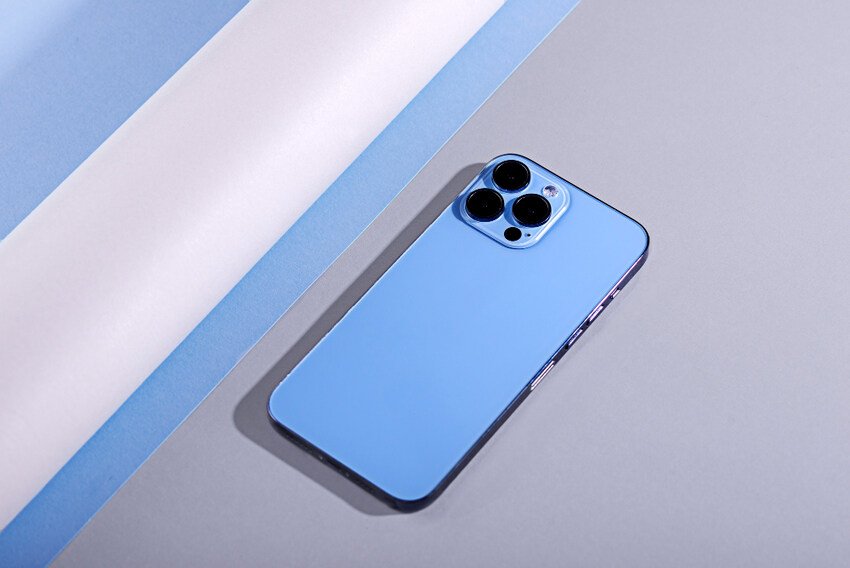Designing blueprints is a tough and complicated job that needs precision and effort. Architects and designers used to rely on physical blueprints, which took a lot of time to create and could lead to errors and mistakes. Moreover, even the slightest mistake could lead to significant delays and increase the construction cost.
Fast forward to 2023, architects and designers have access to innovative tools and techniques that can streamline the process and ensure accurate results. These tools have revolutionized the world of building design, making it possible to create highly detailed designs that meet all of the necessary specifications and requirements.
What tools and techniques are we precisely talking about? Let’s learn!
3D Modeling Software
3D modeling software has been a game-changer for building design, allowing architects to create complex, realistic, and accurate 3D models of their designs. It allows architects to create a digital version of their design, which can be viewed and manipulated from all angles, making it easier to identify any design issues or problems. That means they can adjust the project, refine it, and refine it again until it’s perfect.
Not to mention, the model can be viewed in real-time, allowing architects to see how the building will look from different angles and make changes accordingly. This software also allows architects to test out different materials and colors to see how they will look in the finished product.
Online Ruler
One of the simplest yet most valuable tools for designing a building’s blueprint is an online ruler. This tool allows you to measure distances and lengths using your phone or computer. It’s especially handy when you don’t have a ruler or measuring tape on hand, let’s say when you are commuting or traveling for a meeting.
To use an online ruler, all you need to do is visit a website that provides this tool and calibrate it by selecting the dropdown list or typing in your screen size. Once calibrated, you can get your project and just measure it online with your phone by simply tapping. This can save time and reduce the risk of errors.
Parametric Design
Parametric design is a method used in building design involving algorithms or computer programs to create and manipulate digital models based on specific rules or parameters. In simpler terms, it means creating designs using a set of instructions that can be adjusted to achieve different variations or outcomes.
For example, a designer can use parametric design to create a building model and then adjust specific parameters such as the height, width, or angle of the building’s features. The algorithm would then automatically adjust the other aspects of the model, such as the placement of windows and doors, to match the new parameters set by the designer.
It allows designers to generate multiple design options and explore different variations quickly. It is especially useful for creating complex or intricate designs that require precise measurements and adjustments.
To Sum It All Up
These tools have enabled architects to create highly detailed and customized designs that meet all necessary specifications and requirements. This not only saves time and money but also ensures that the final product is of the highest quality. Now, it is exciting to see how further advancements in technology will continue to transform this field in the future.

Aimee Garcia is a senior editor at ReadDive. She has 5+ years of experience in Digital Marketing. She has worked with different IT companies.





